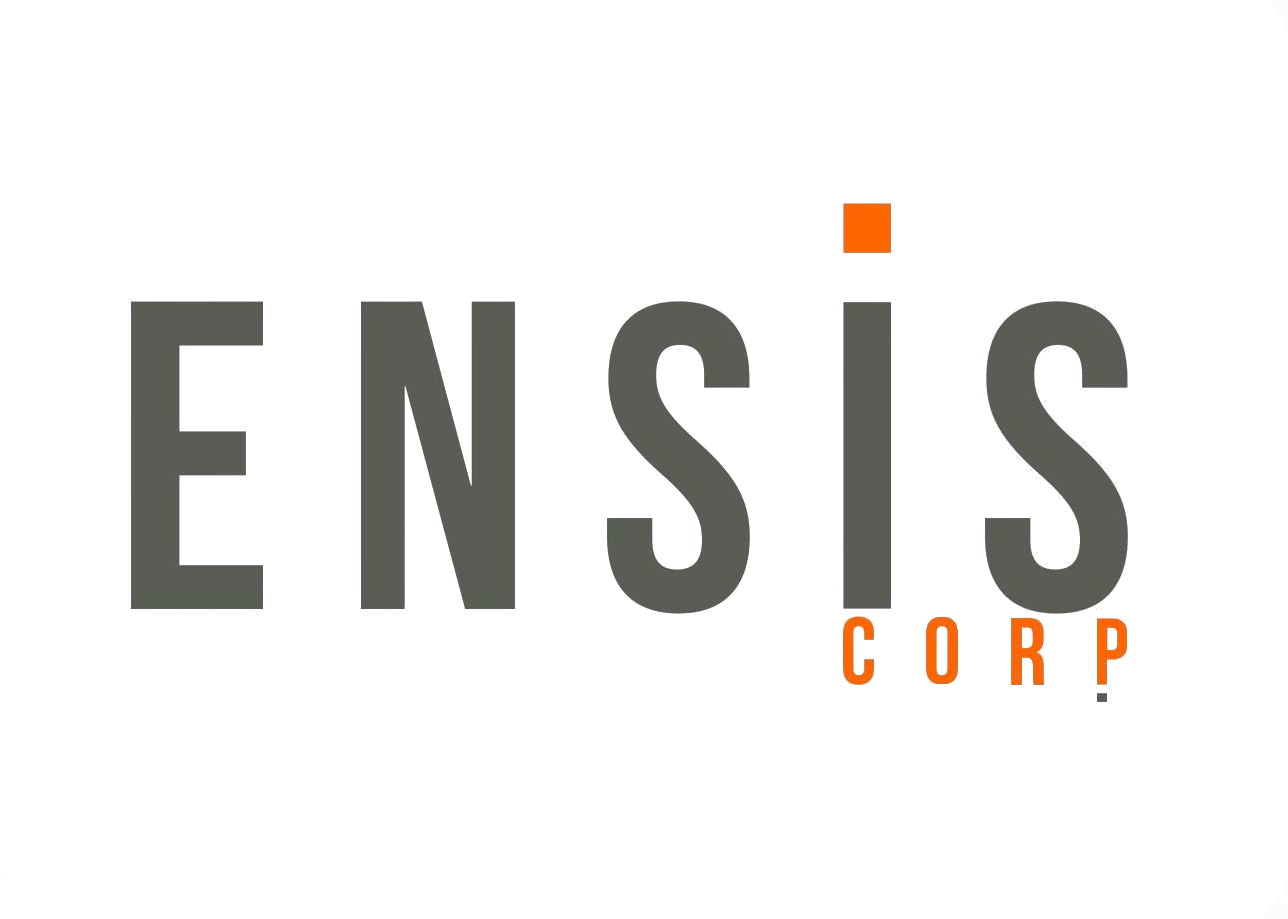We are a leading Southern California Staffing & Recruiting Agency, and one of our best clients, an Architectural Firm with offices throughout California, is searching for a Mid-Level Planner / Designer for their Orange County office.
(Must have 2+ years’ experience as Planner/Designer along with Multi-Family Architectural Projects)
From Them:
WHY WORK WITH US:
Most Medical Plans fully paid for by Company
Dental, Life & Disability Insurance
Health Savings and Flexible Spending Accounts
Retirement Plans
CA Exam & Education Reimbursement
Overtime for Hourly
Holiday, Sick Time & Paid Vacation
Flex Schedule
Super Positive Work Environment
Work for an Award-Winning, CA Firm with National Reach
Adjacent Rail Station
Variety of Project Types / Studios: Multifamily, Restaurant, Retail, Structured Parking, Commercial, Mixed-Use, Hospitality, Landscape, and Industrial/Office
SUMMARY:
The Intermediate Planner will assist the Team from start to completion of designated projects in line with goals set by the Firm while maintaining a high level of client satisfaction. This position will assist a Senior Planner on all assigned projects to completion, including coordinating and handling the technical development of project drawings and documents within the team. It will interact with team members and project consultants to obtain, plan, and complete projects, as required under supervision. This will be done by both Project Management & Project Design:
WHAT YOU WILL BE DOING:
PROJECT MANAGEMENT:
Assist to Plan, coordinate and track actions of Company staff and consultants during the project schematic site design, schematic building, preliminary design, and agency entitlement phases of the project
Professionally represent the Firm and its staff at all project-related client meetings, and team meetings
PROJECT DESIGN:
With senior staff, assist in developing creative solutions to the architectural site and building design aspects of projects
Prepare design drawings, tabulations, documents, and other services necessary to meet both contractual and client expectations for designated projects
Develop drawings, sketches and architectural solutions creating site plans, floor plans, building images, building elevations, materials selections, color selections of creative process.
Prepare under direction, the drawings, sketches and related documents to accurately represent the project to the client, the approving agency, contractor and all other project team staff and consultants
Personally prepare and draw project deliverables as listed above
WHAT YOU WILL NEED FOR THIS POSITION:
Bachelor’s degree or commensurate experience
2-3 years’ experience
Technical understanding of architectural drawings and specifications
Ability to write reports, business correspondence and procedure manuals
Ability to communicate with managers & clients
Computer Programs: 3D Sketch Up, Adobe Photoshop, Adobe Acrobat, AutoCAD, MS Office
We look forward to speaking with you…
